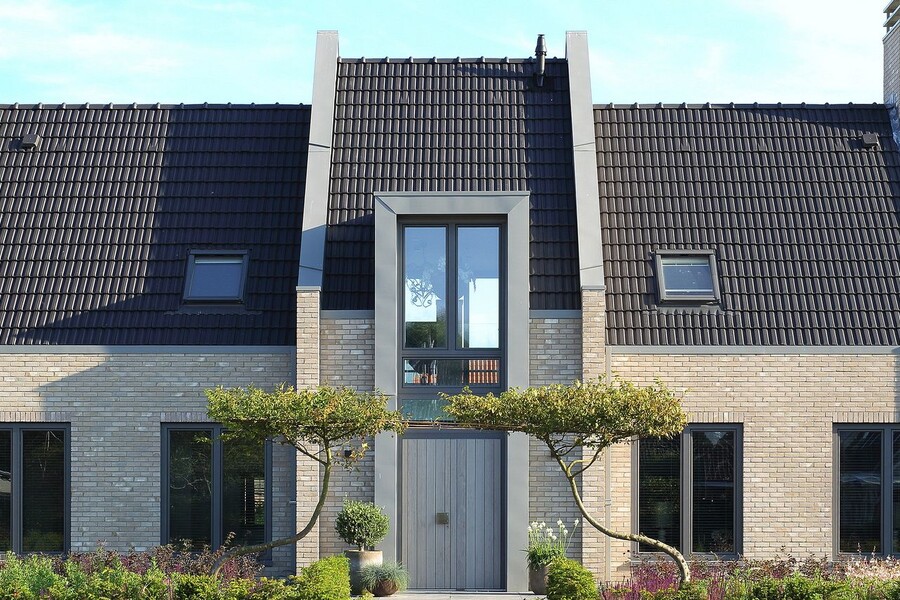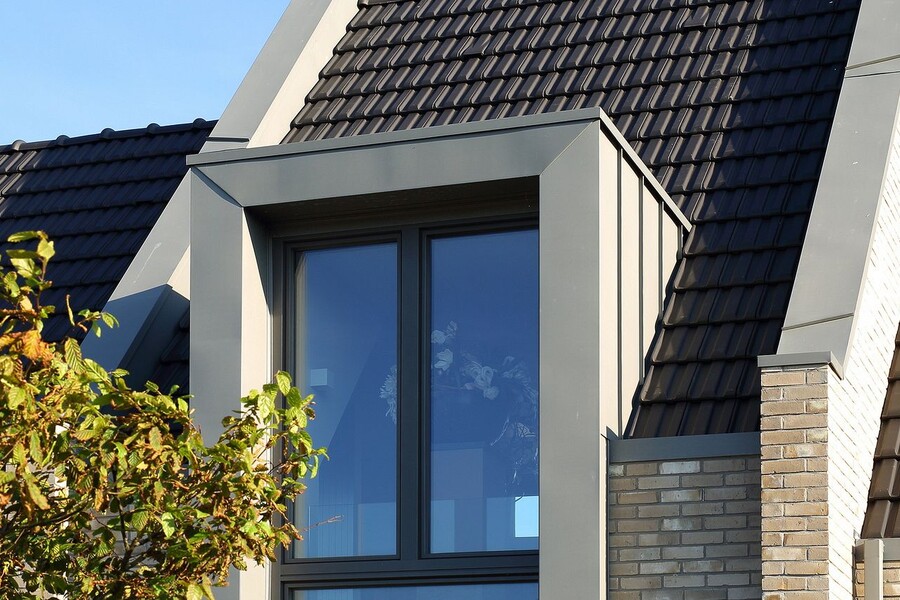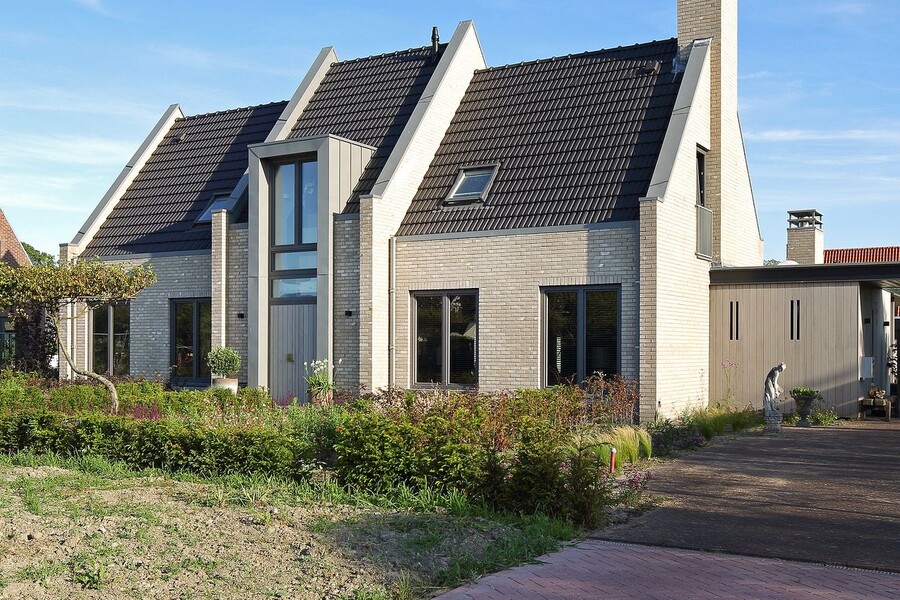Genieten op het landje van Taris
3 OCT 2017
On the west side of Warmenhuizen, enclosed between the Kanaalweg, the Oude Wal and the Gaspad, was a building plot popularly known as 'the land of Taris'.
Breddels Architecten has designed the 4 villas located on this lot.
At the villa on the first plot, the stately entrance is centrally located in the almost symmetrical facade. Upon entering, the first thing that strikes you is the view to the spacious garden. On the left side of the house is the sleeping wing complete with bathroom, sauna and walk-in closet. The laundry room has an outside door that provides access to the laundry carport. Here the laundry can be covered and still dry outside in the wind.
On the right side of the house is the spacious living room with fireplace. The living room is visually enlarged because the wall of the kitchen element is separate and offers a view to the beautiful kitchen. A recess has also been made in the kitchen element for interaction and transparency with the garden. An adjacent veranda has been positioned on the southwest, both the kitchen and the veranda have a fireplace. The storage of the firewood has also been designed with the storage room, which can be reached by means of a dry run.
On the first floor, an office with adjoining balcony is centrally positioned, with a spacious bedroom on both sides.








