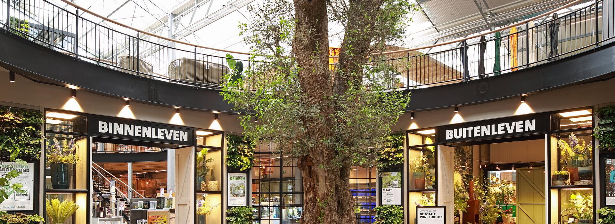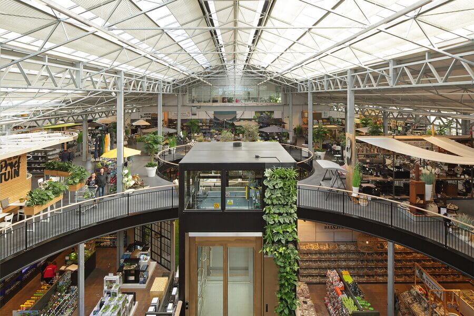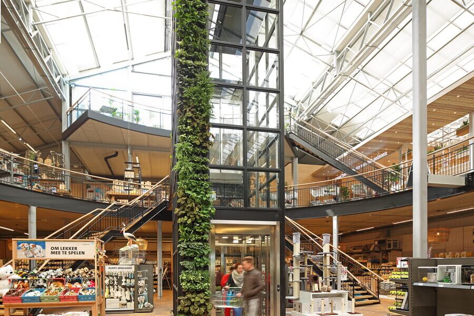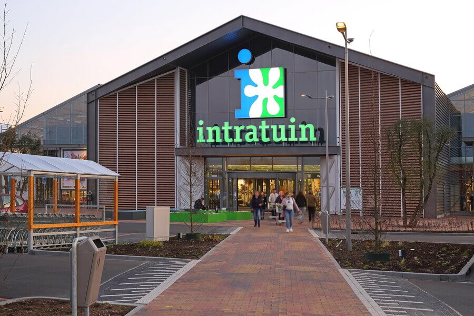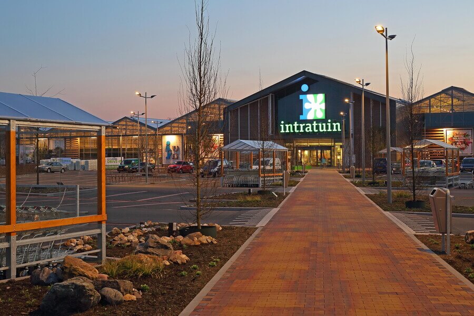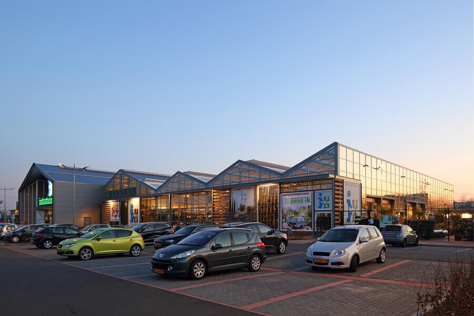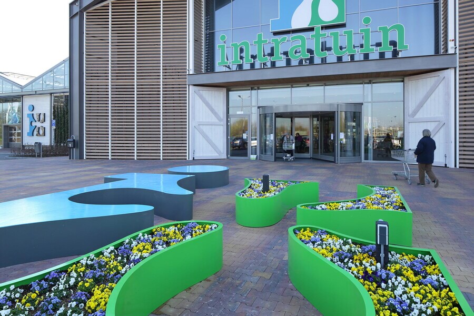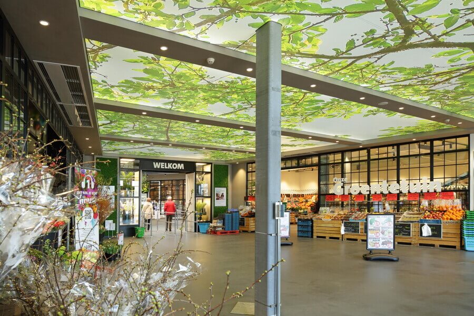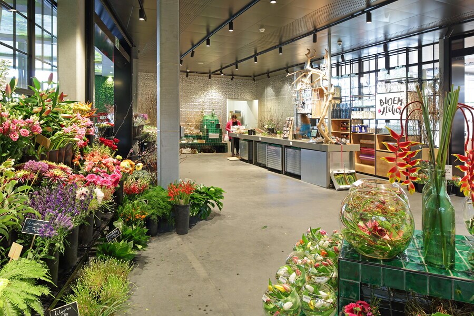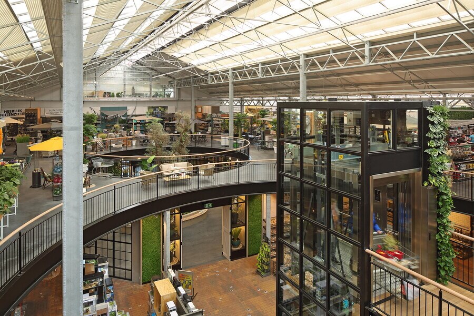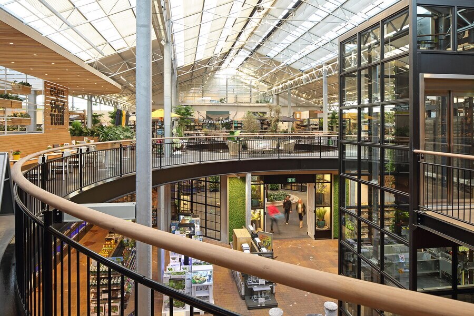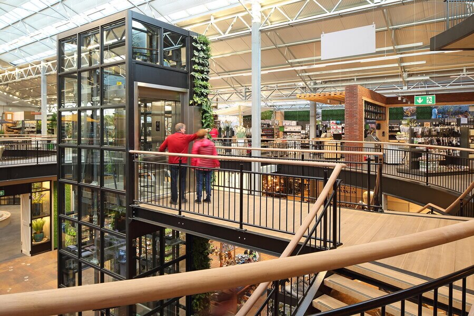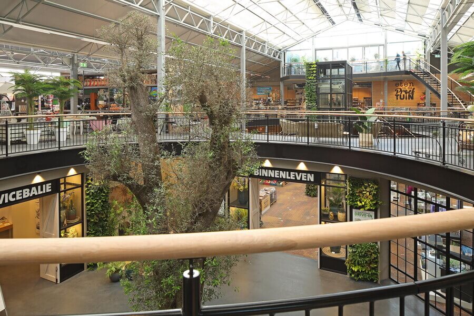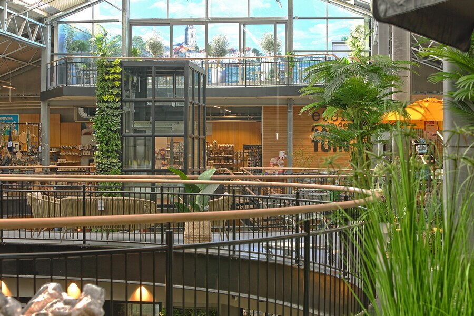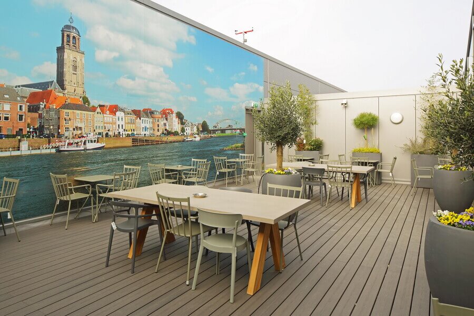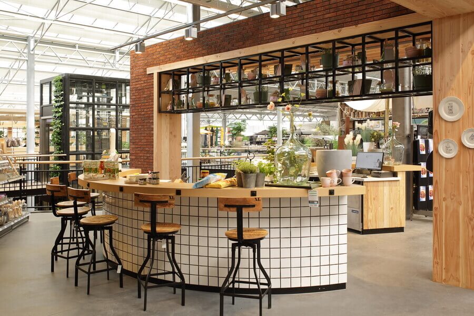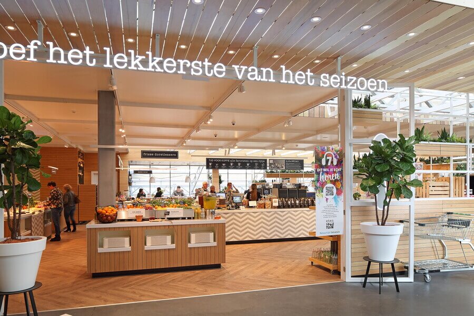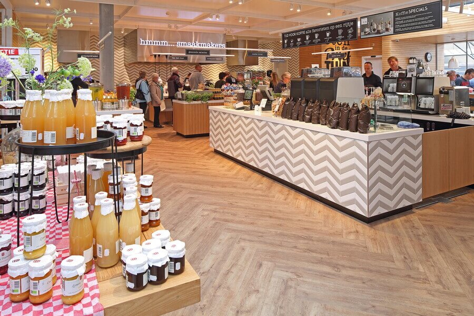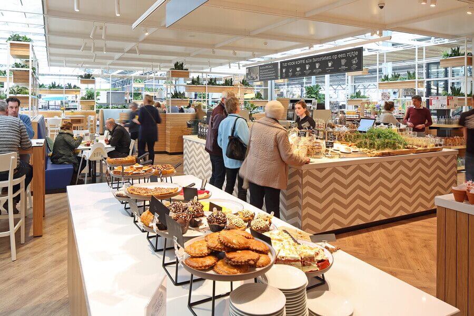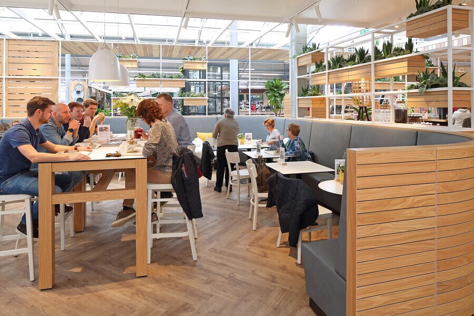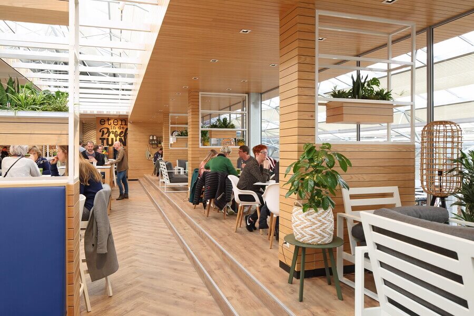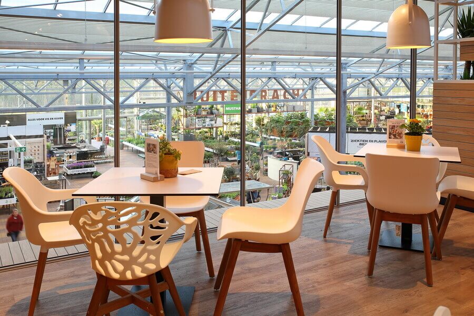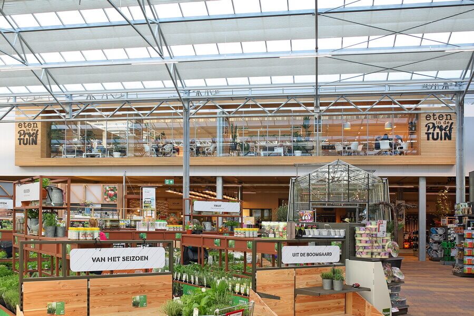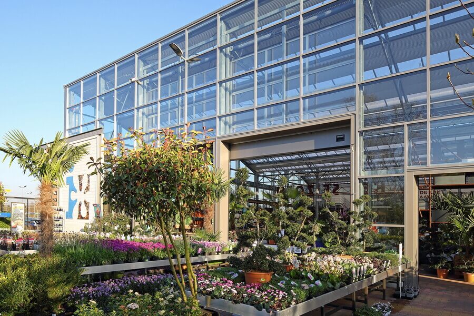Nieuwbouw Intratuin, Deventer (Nederland) 2019
The new branch of Intratuin Deventer, located in the Blauwenoord district, was opened on 1 March 2019. The store is located on a plot of 2.6 hectares between the Overijssels Canal, the N348 and the railway.
The new garden center has a floor area of approximately 10,000 m². On the ground floor a retail area of approximately 6,700 m² and on the first floor another approximately 2,000 m². In addition, on the ground floor there is a spacious outdoor sales area of approximately 2,000 m² and a spacious and high warehouse of approximately 1,000 m². The spacious car park in front of the store offers space for approximately 400 cars and has its own exit from the provincial road (N348/Weg door Zuid-Salland).
In collaboration with SVT Branding & Design Group, Breddels Architecten has developed a totally new concept “Intratuin 3.0”.
SVT has developed a new strategy, identity and retail formula to inspire customers every visit and to give them an experience. For this, SVT has targeted the 'magazine concept'. A shop that is put together like a magazine/magazine. With varying themes, sections and space for inspiration and information. The retail formula is made up of various specialty stores where the range, expertise and inspiration come into their own. The interruptions make the big stores more exciting and dynamic.
Intratuin Deventer is also equipped with the Proeftuin, Intratuin's new catering concept. The seasonal cuisine is central and your senses are stimulated to taste.




