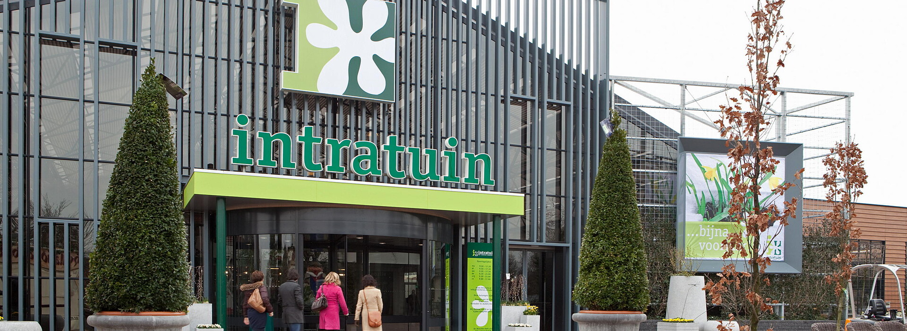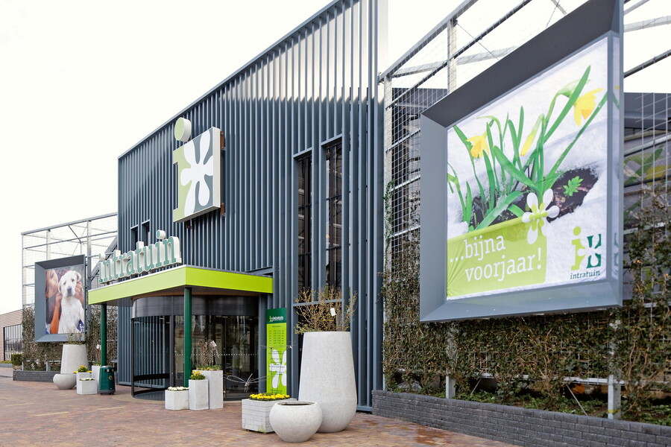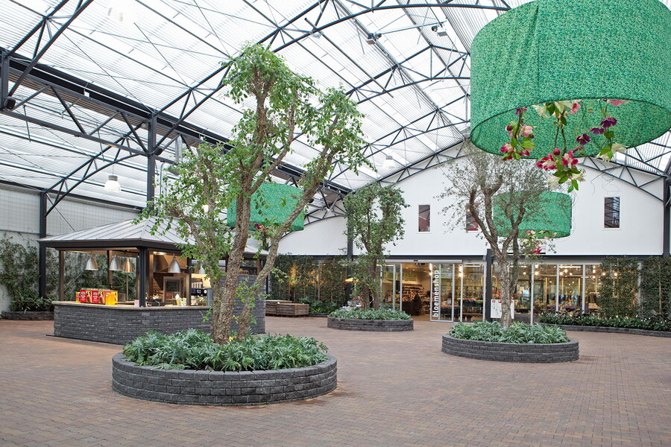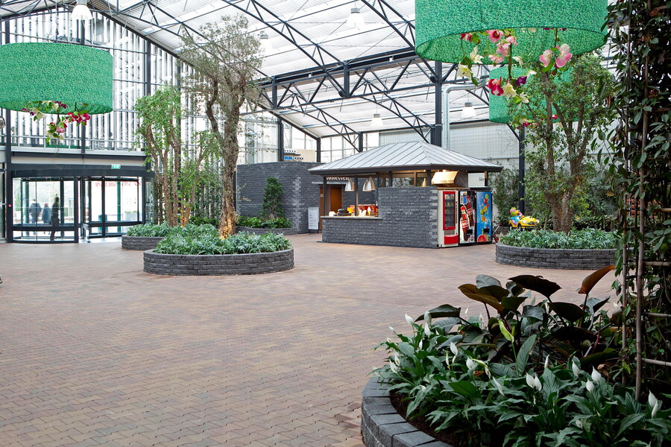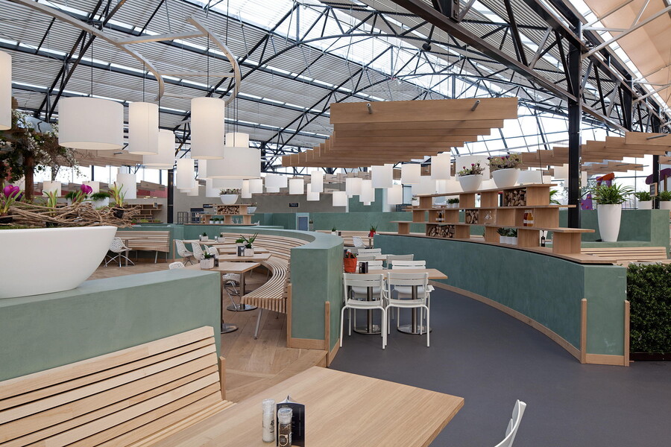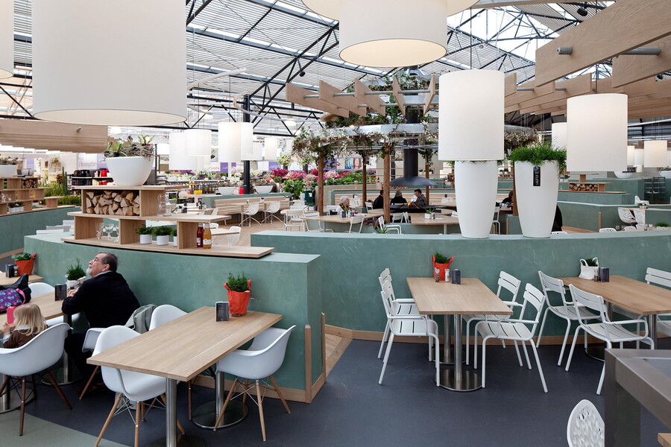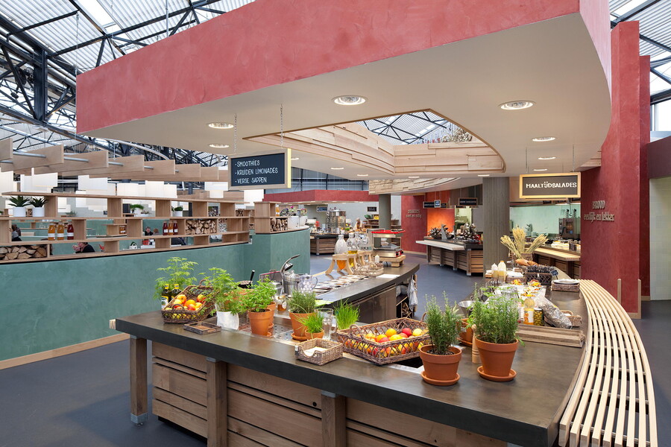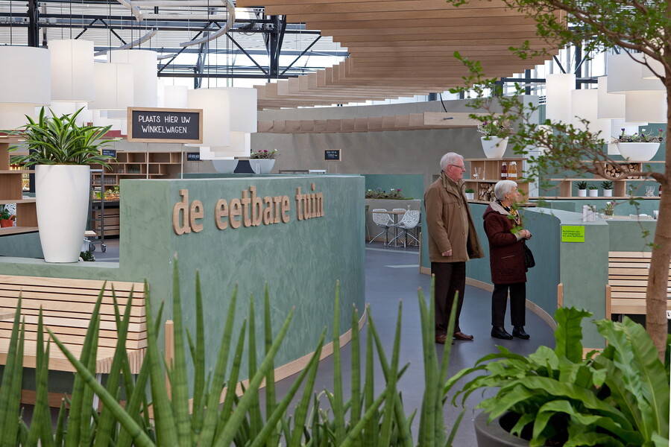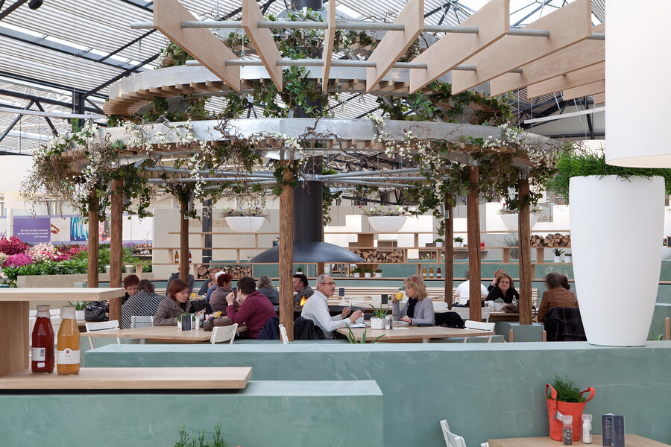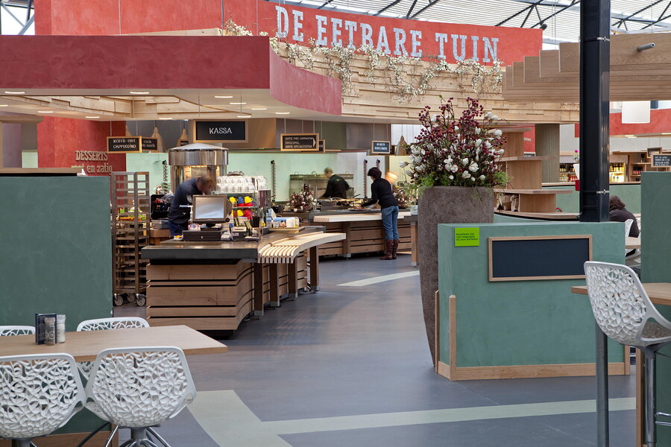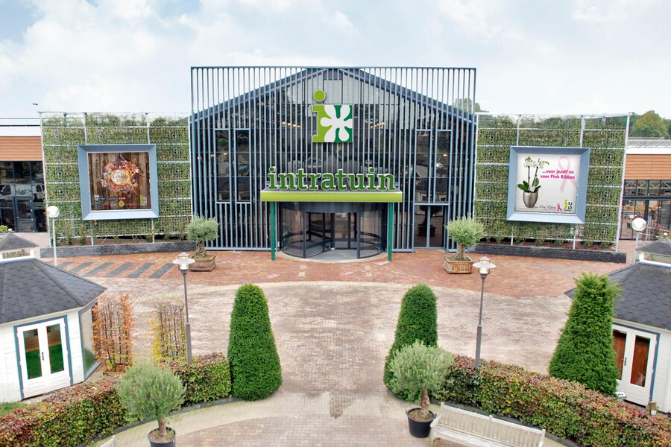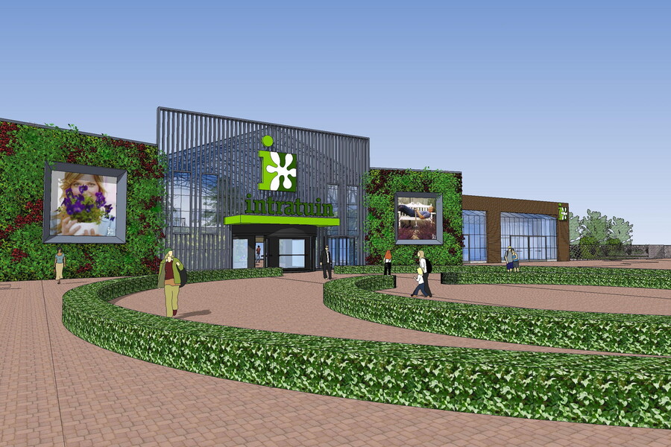New build Intratuin, Halsteren (the Netherlands) 2011
Halsteren’s existing Intratuin has been transformed into a true shoppers’ paradise. Boasting an impressive total floor space of 21.000 m², it is now the Netherlands’ largest Intratuin. The renovation ran exactly to plan. Completed in three phases, this permitted the garden centre to remain open throughout the term of the project.
With old greenhouses demolished, new ones constructed and the elevation completely renovated, the garden centre now benefits from a striking grand entrance and a delightful garden café. The garden centre is ringed by 4.000 m² external space, enough to accommodate 750 parking spaces. The entrance is framed by planting, both internally and externally.
Upon entering this Intratuin you immediately arrive in an attractive and very green inner square, complete with snack corner and toilet facilities. The square also gives easy access to the centrally located and appropriately named restaurant, ‘De Eetbare Tuin’ (The Edible Garden).
It is here, in the restaurant, that the client's inspiration and enthusiasm is most evidently expressed. Kloosterboer Decor in collaboration with designers Jaap Verburg and Nanette Goedemans have created the most wonderfully decorated space. The restaurant manages to seat up to 500, without ever losing its intimate atmosphere.
In this ‘Intratuin XXL’, all the fun of shopping can be enjoyed within a larger context, whilst remaining firmly human in scale.




