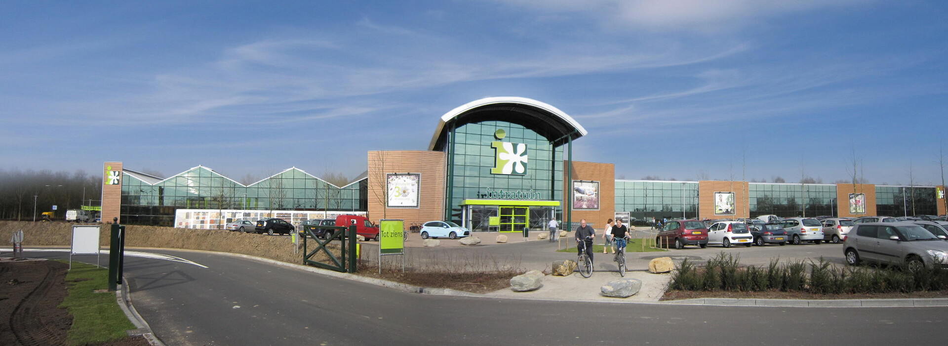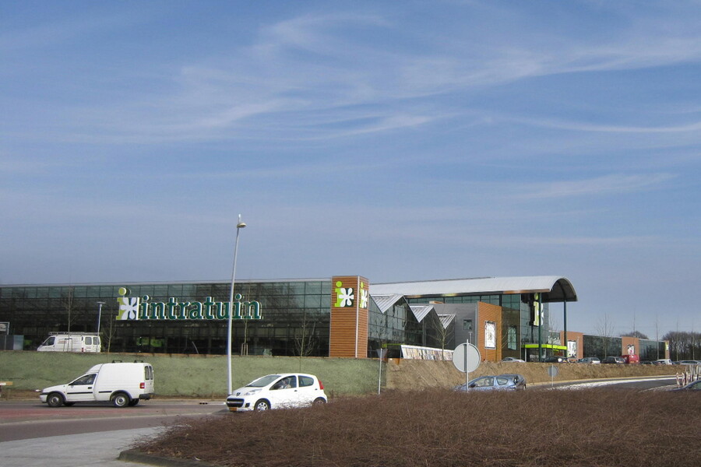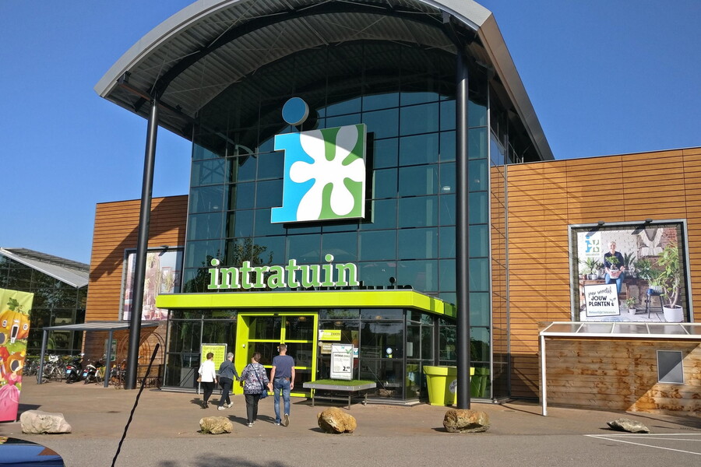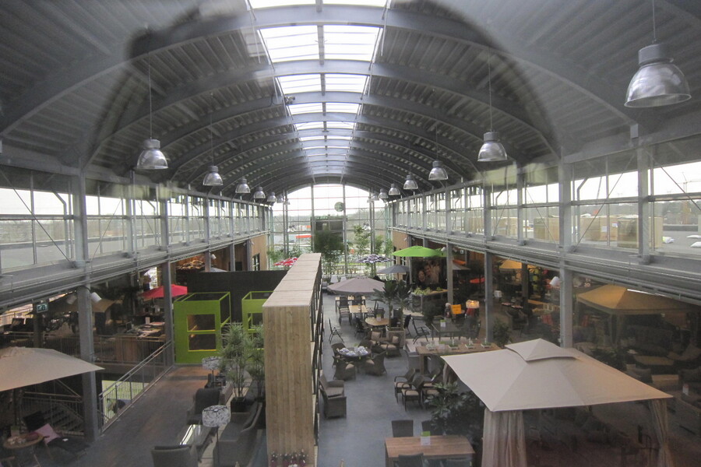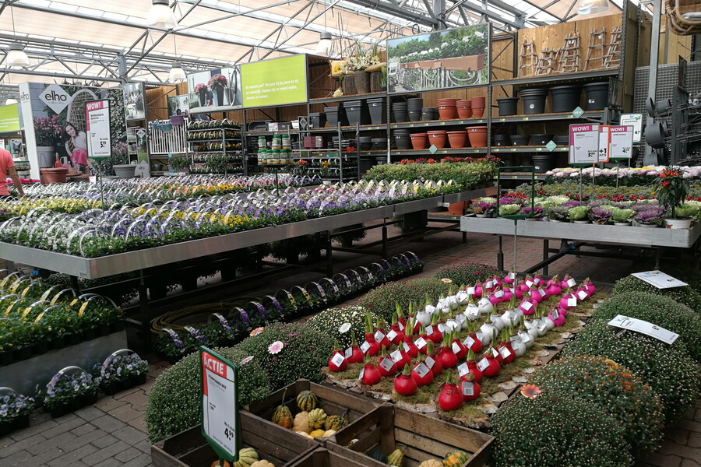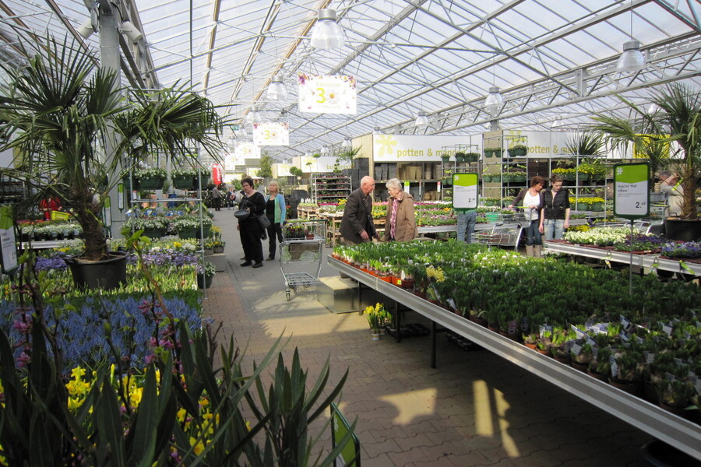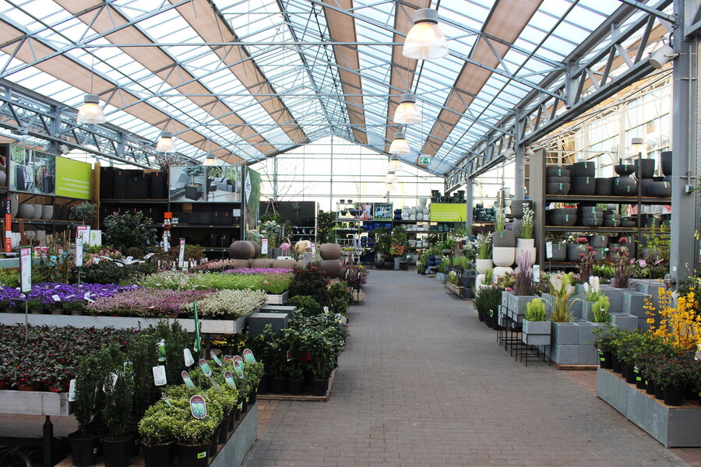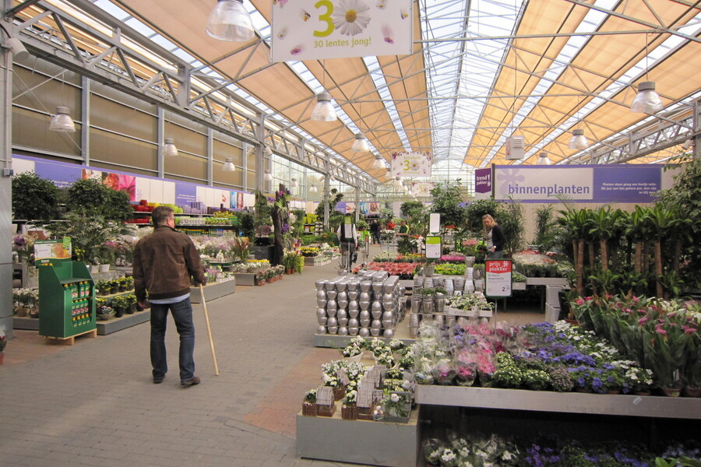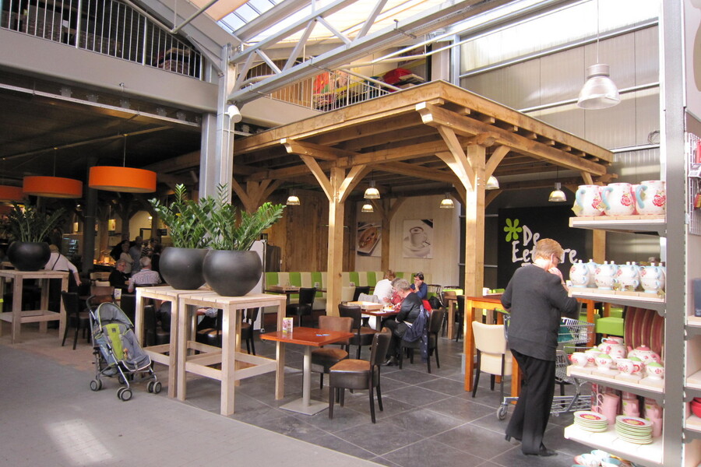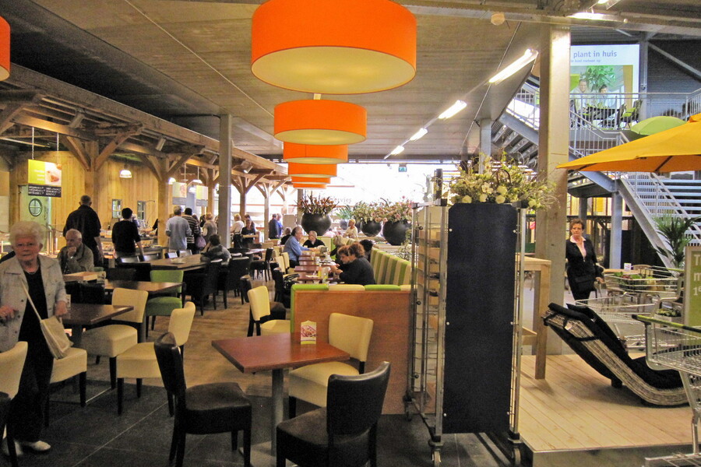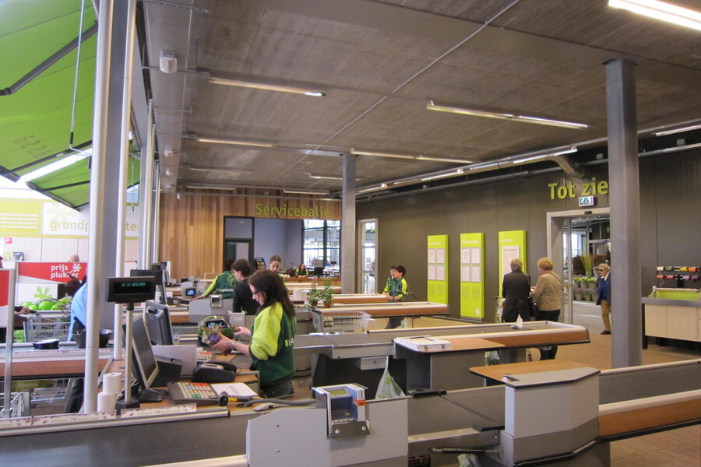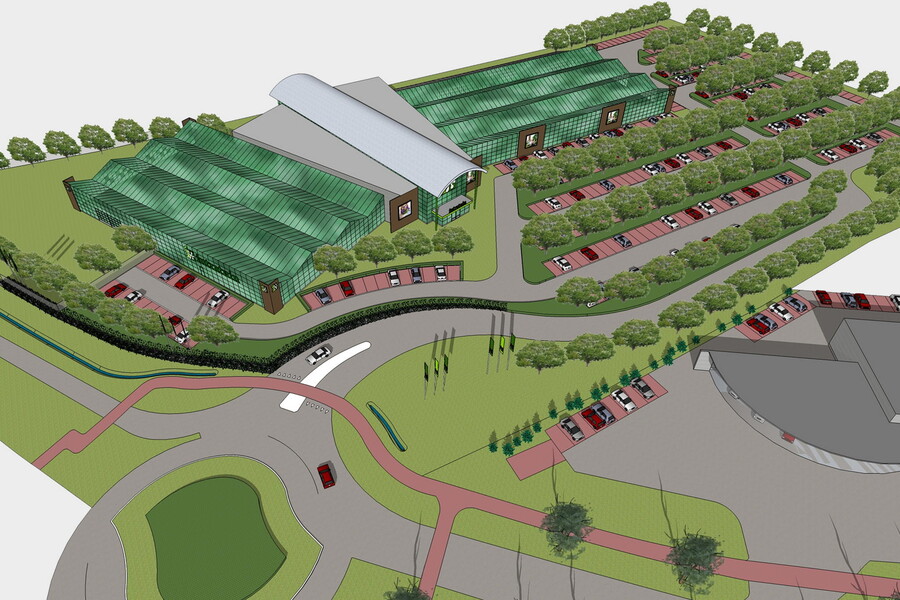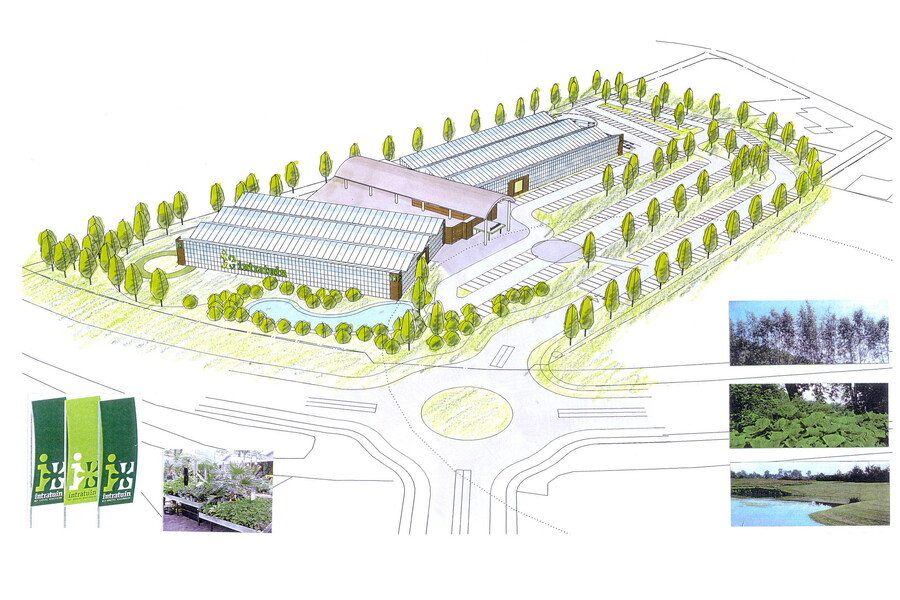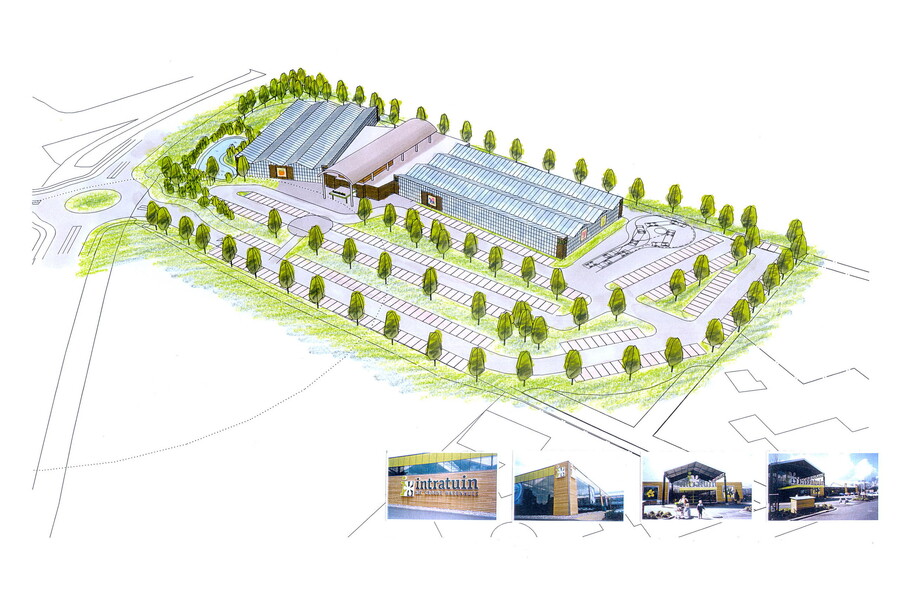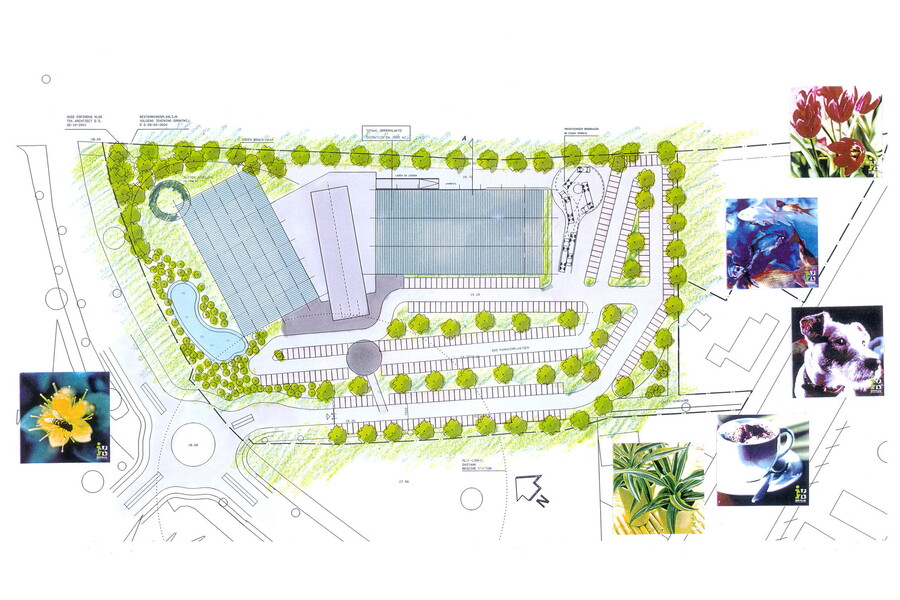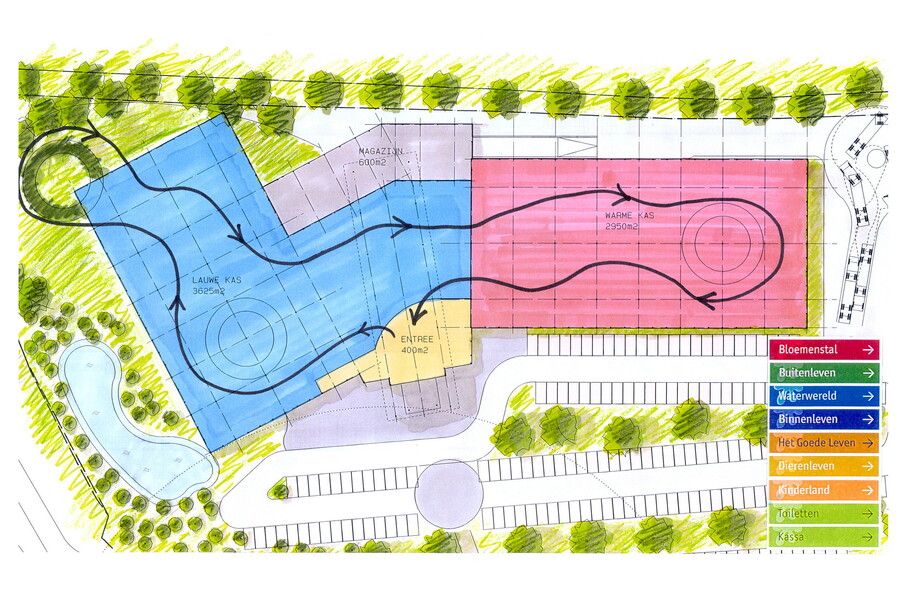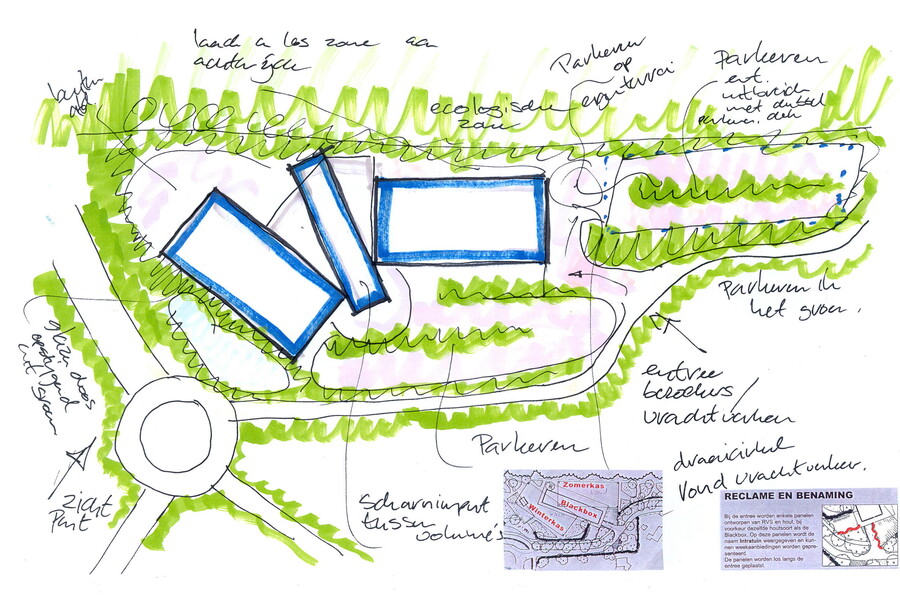New build Intratuin, Nuenen (the Netherlands) 2010
At the spot where the gulls once hovered over Nuenen’s landfill site, a new Intratuin garden centre has taken shape. The mountains of refuse have been replaced by an elevated green landscape, crowned by the new Intratuin. A unique and sustainable premier site for a truly 'green' company like Intratuin.
As an unmissable landmark, a high nave elevates with a curved roof, flanked by long, 'glass' greenhouses. Offsetting the substantial dimensions of the central section, the entrance doors have been maintained at modest human proportions. These open onto a spacious open planned area of around 6000 m2 of retail floor, set out across heated and unheated greenhouse spaces. The timber finish to the interior walls and climbing vines on the columns impart an entirely natural look and feel.
The Intratuin Cafe and a spacious logistics hub featuring wide stairs and an elevator accessing the other level are located to the rear of the unheated greenhouse. This floor features the retail space of approx. 1500 m2 available to the garden furniture department.
A visit to Intratuin in Nuenen can only be described as a real ‘green’ shopping experience.




